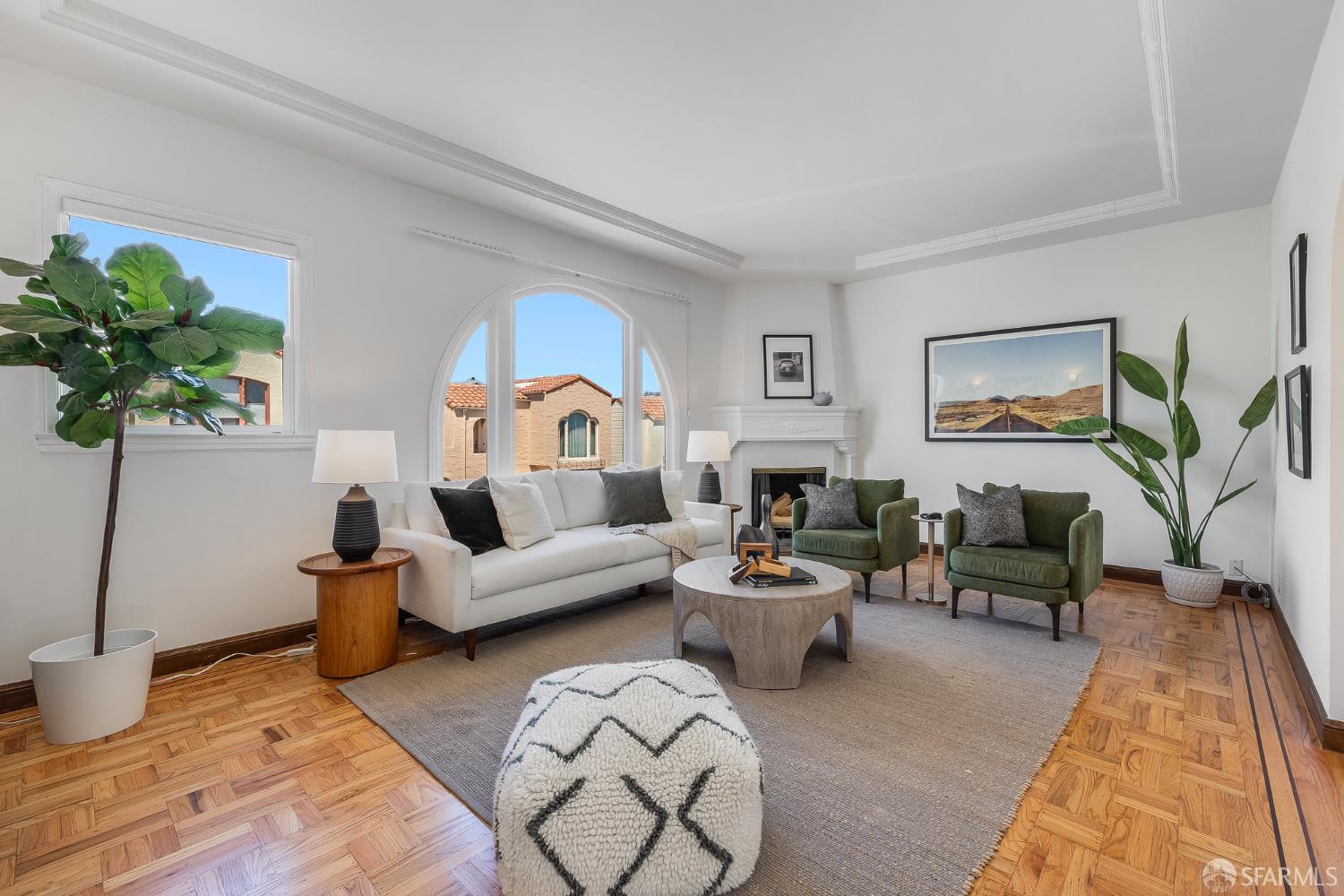39 Colby St, San Francisco, CA 94134
$1,495,000 Mortgage Calculator Sold on Jul 18, 2025 Single Family Residence
Property Details
About this Property
This warm and inviting fully detached Portola home is filled with natural light from updated dual-pane windows on all sides and multiple skylights! Move-in ready with fresh paint and newly refinished hardwood floors. The MAIN LEVEL features a spacious living room with fireplace, formal dining room, and an updated kitchen with stainless appliancesincluding a Wolf 4-burner gas rangeand a large breakfast nook with huge skylight. At the rear are two bedrooms, each with large closets, plus an updated full bath. Enjoy views of the bay and city lights from the back of the home. On the LOWER LEVEL, you'll find a generous family room and the primary bedroom with updated en-suite full bath. Step from the family room to the sunny rear patio and yard. This level also includes a large 1-car garage with laundry, abundant storage (including stainless steel storage cabinets), and space for a workshop. Located in the dynamic Portola neighborhood with easy access to US-101 & I-280. Nearby McLaren Park and Crocker Amazon fields offer lots of activities with soccer, baseball, and football fields, pool, playgrounds, bike park, picnic areas, amphitheater, dog-play areas, and more! Plus St. Mary's Rec Center, Alemany Farmers Market, and numerous shops and restaurants on Bayshore Blvd. Walk Score: 70.
MLS Listing Information
MLS #
SF425051038
MLS Source
San Francisco Association of Realtors® MLS
Interior Features
Bedrooms
Primary Bath, Primary Suite/Retreat
Bathrooms
Other, Stall Shower, Tile, Window
Kitchen
Breakfast Room, Countertop - Stone, Other, Skylight(s)
Appliances
Dishwasher, Hood Over Range, Microwave, Other, Oven - Gas, Oven Range - Gas, Refrigerator, Dryer, Washer
Dining Room
Formal Dining Room, Other
Family Room
Other
Fireplace
Living Room, Wood Burning
Flooring
Simulated Wood, Wood
Laundry
In Garage
Heating
Central Forced Air, Fireplace
Parking, School, and Other Information
Garage/Parking
Access - Interior, Attached Garage, Enclosed, Facing Front, Gate/Door Opener, Other, Parking - Independent, Garage: 1 Car(s)
Sewer
Public Sewer
Water
Public
Unit Information
| # Buildings | # Leased Units | # Total Units |
|---|---|---|
| 0 | – | – |
Neighborhood: Around This Home
Neighborhood: Local Demographics
Market Trends Charts
39 Colby St is a Single Family Residence in San Francisco, CA 94134. This 1,875 square foot property sits on a 2,617 Sq Ft Lot and features 3 bedrooms & 2 full bathrooms. It is currently priced at $1,495,000 and was built in 1937. This address can also be written as 39 Colby St, San Francisco, CA 94134.
©2025 San Francisco Association of Realtors® MLS. All rights reserved. All data, including all measurements and calculations of area, is obtained from various sources and has not been, and will not be, verified by broker or MLS. All information should be independently reviewed and verified for accuracy. Properties may or may not be listed by the office/agent presenting the information. Information provided is for personal, non-commercial use by the viewer and may not be redistributed without explicit authorization from San Francisco Association of Realtors® MLS.
Presently MLSListings.com displays Active, Contingent, Pending, and Recently Sold listings. Recently Sold listings are properties which were sold within the last three years. After that period listings are no longer displayed in MLSListings.com. Pending listings are properties under contract and no longer available for sale. Contingent listings are properties where there is an accepted offer, and seller may be seeking back-up offers. Active listings are available for sale.
This listing information is up-to-date as of July 18, 2025. For the most current information, please contact Edmond O'Sullivan, (415) 378-3120
