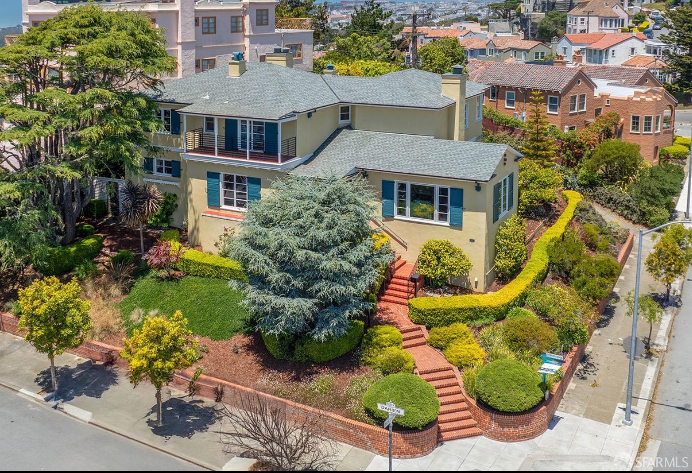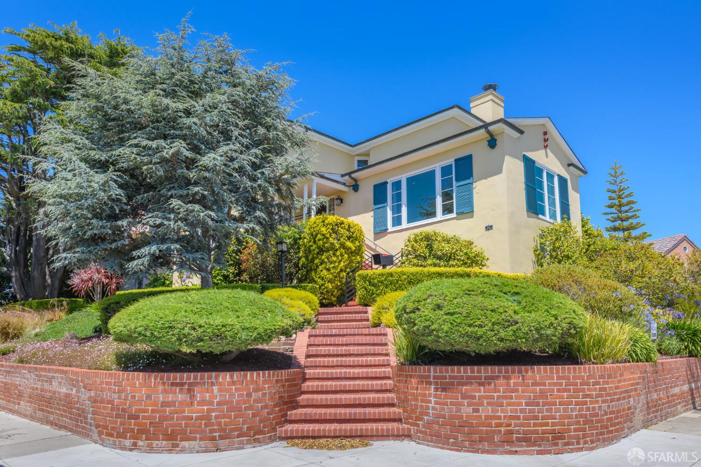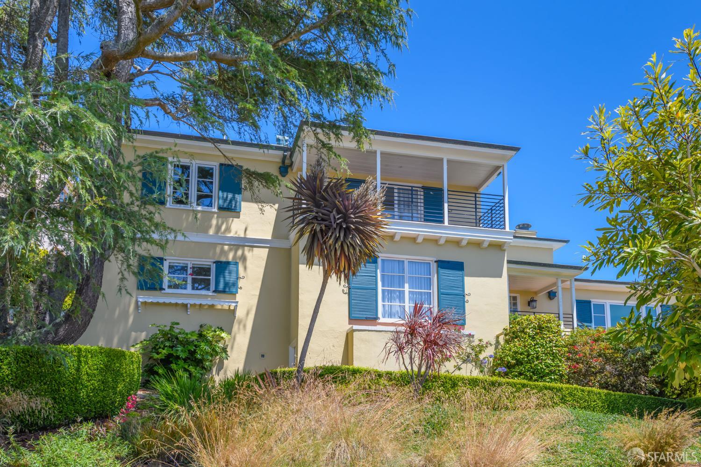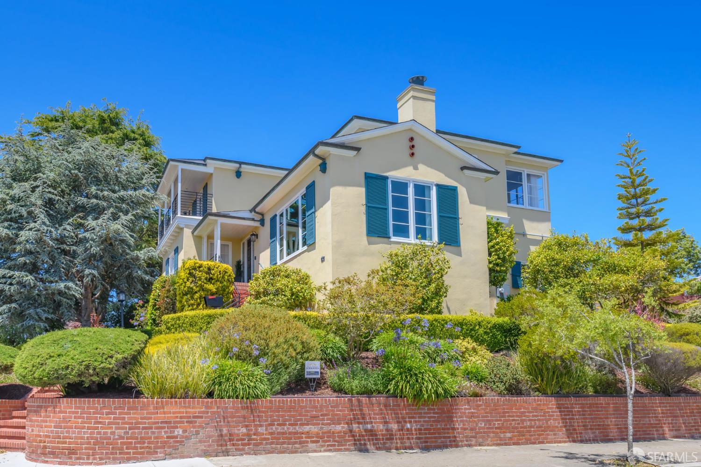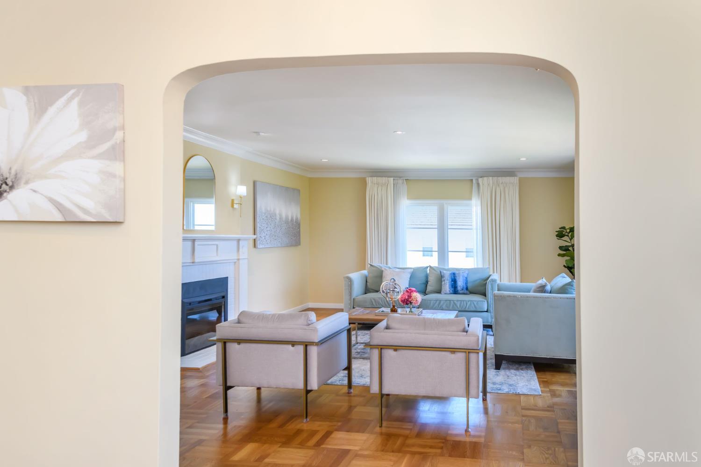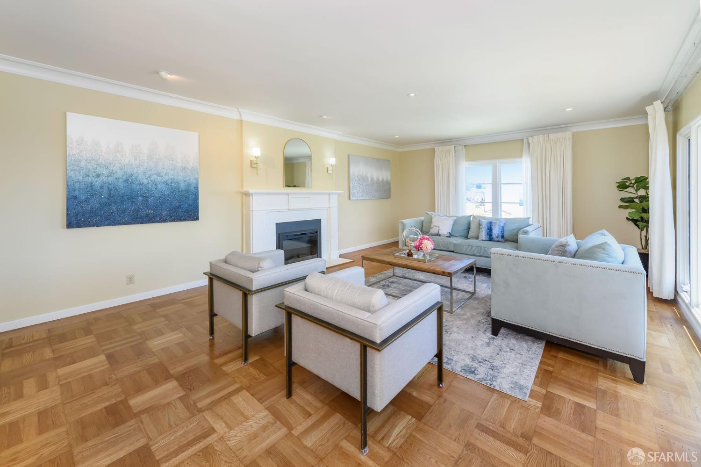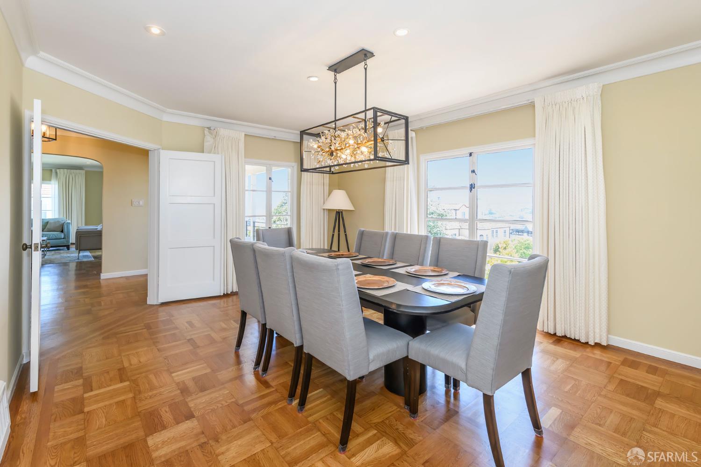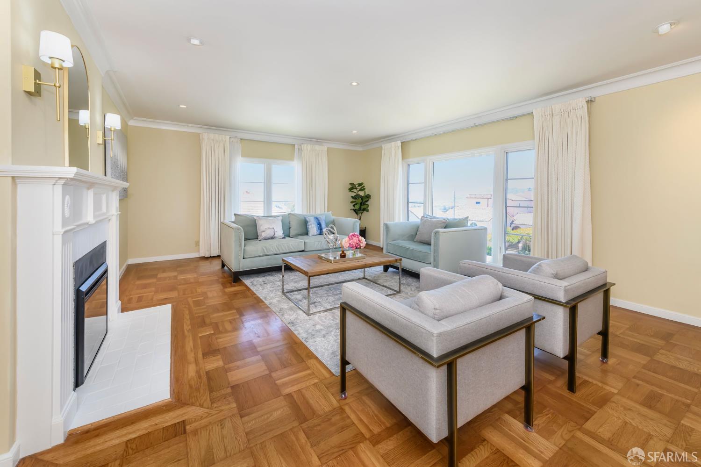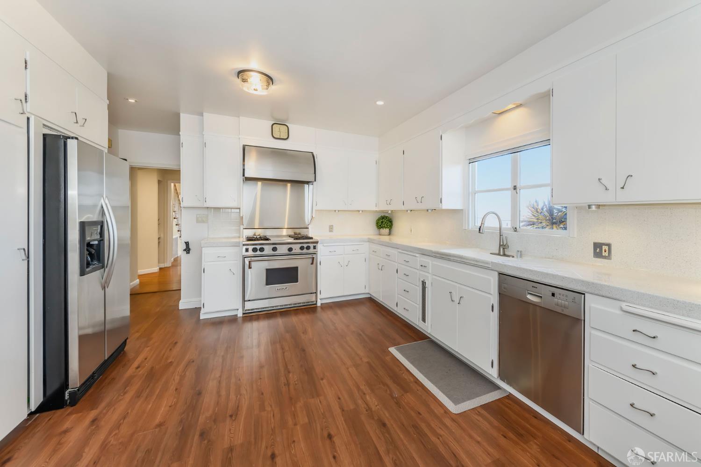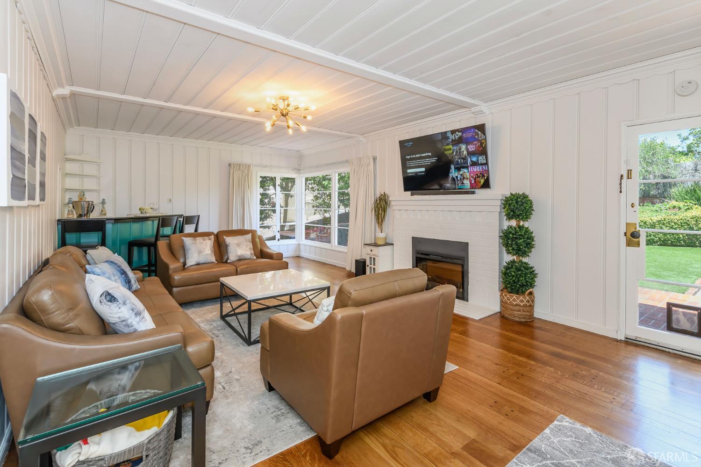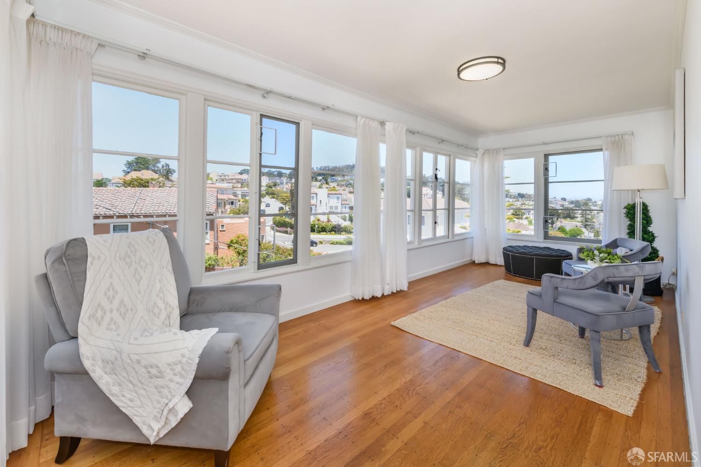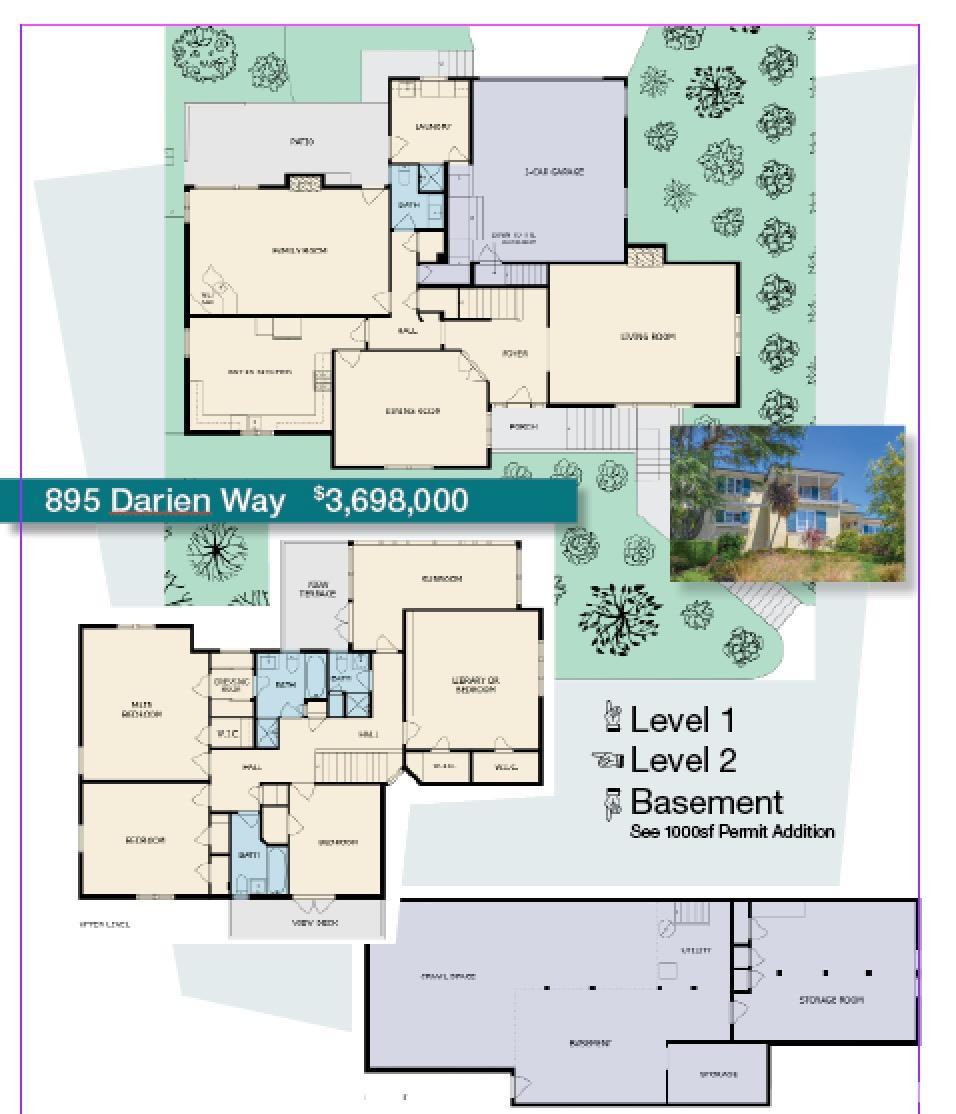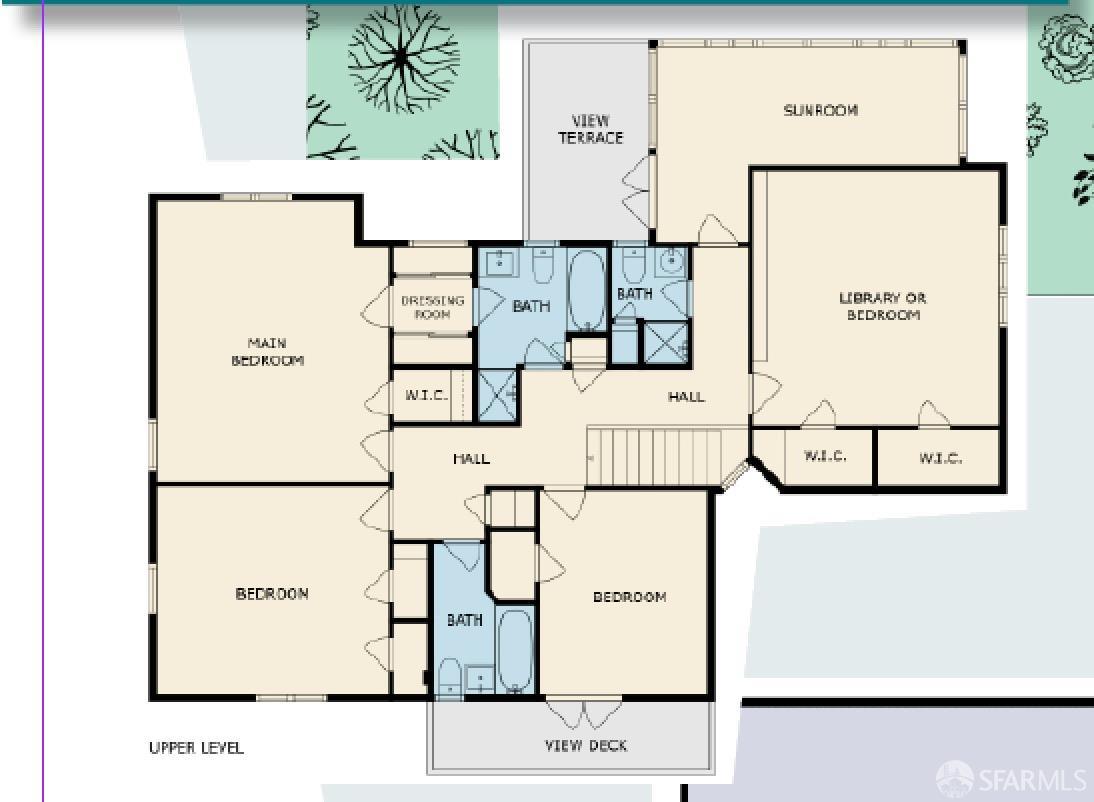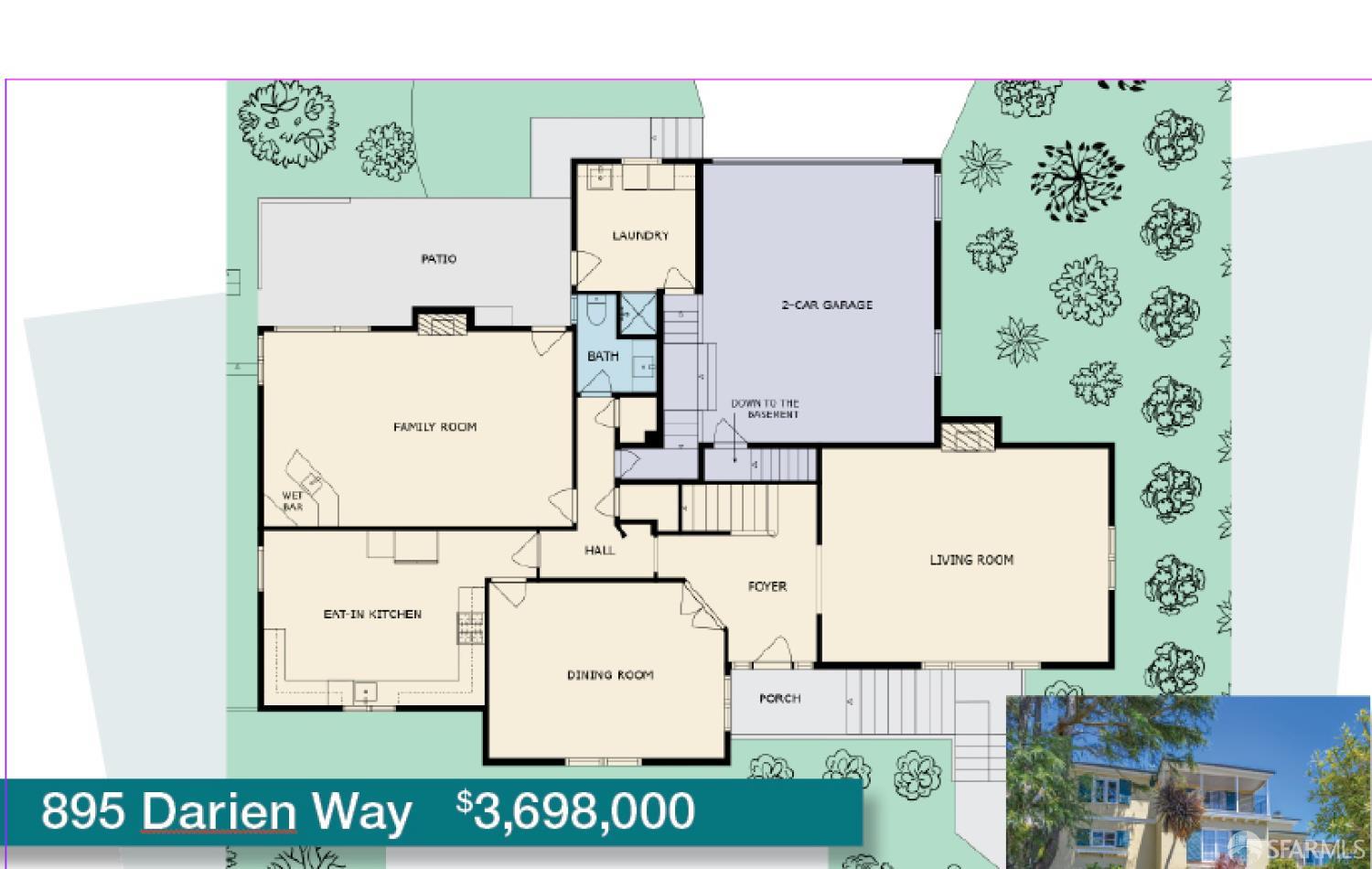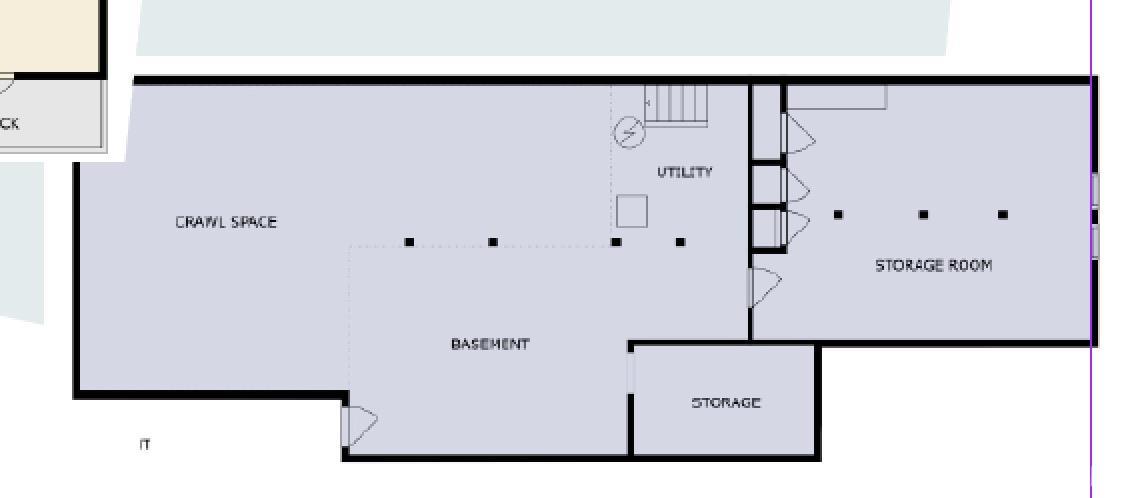895 Darien Way, San Francisco, CA 94127
$3,698,000 Mortgage Calculator Active Single Family Residence
Property Details
Upcoming Open Houses
About this Property
VISIT: https://www.895darien.com/mls/197150506 or VIDEO: https://vimeo.com/1095763859?share=copy A rare 10,000 sq. ft. corner lot with a rear patio/garden; perfect play for children or guests. Sensational floor plan is all about entertaining, perfect to wine-and-dine friends formally or for an Open House gathering. Living level offers a spacious entry, immense living room with views. Abundant in natural daylight and adjacent to the formal dining room. A hallway takes you to the powder room with period glazed tiles. An expansive kitchen adjacent to the family room adding to the entertaining. Cocktails anyone? Few homes in this city actually suit large gatherings and this is one of them. Staircase to the second level, 4 bedrooms, 3 baths and a natural light-bright, expansive Northeast facing Sun Porch dominates the rear of this house with an outside patio/balcony. Use it to lounge, read, family games or snooze the afternoon away. Practically completing a 360 view of the neighboring hills and homes, to the East bay and to our Pacific Ocean. This home has been refurbished to retain its originality and is immaculate and move-in ready. 2 car garage with laundry room and vast utility basement area including a bonus storage room. Home comes with building permit ready plans.
MLS Listing Information
MLS #
SF425051382
MLS Source
San Francisco Association of Realtors® MLS
Days on Site
23
Interior Features
Bedrooms
Primary Bath, Primary Suite/Retreat
Kitchen
Countertop - Tile, Hookups - Ice Maker, Other
Appliances
Dishwasher, Garbage Disposal, Hood Over Range, Ice Maker, Other, Oven - Gas, Refrigerator, Dryer, Washer
Dining Room
Formal Area, Other
Flooring
Carpet, Slate, Tile, Wood
Laundry
220 Volt Outlet, In Laundry Room, Laundry - Yes
Heating
Central Forced Air, Fireplace Insert, Gas - Natural
Exterior Features
Roof
Composition
Foundation
Slab
Pool
Pool - No
Style
Luxury, Traditional
Parking, School, and Other Information
Garage/Parking
Access - Alley, Access - Interior, Electric Car Hookup, Facing Side, Gate/Door Opener, Other, Private / Exclusive, Side By Side, Garage: 2 Car(s)
Sewer
Public Sewer
Water
Public
Unit Information
| # Buildings | # Leased Units | # Total Units |
|---|---|---|
| 0 | – | – |
Neighborhood: Around This Home
Neighborhood: Local Demographics
Market Trends Charts
Nearby Homes for Sale
895 Darien Way is a Single Family Residence in San Francisco, CA 94127. This 3,917 square foot property sits on a 10,458 Sq Ft Lot and features 4 bedrooms & 3 full and 1 partial bathrooms. It is currently priced at $3,698,000 and was built in 1941. This address can also be written as 895 Darien Way, San Francisco, CA 94127.
©2025 San Francisco Association of Realtors® MLS. All rights reserved. All data, including all measurements and calculations of area, is obtained from various sources and has not been, and will not be, verified by broker or MLS. All information should be independently reviewed and verified for accuracy. Properties may or may not be listed by the office/agent presenting the information. Information provided is for personal, non-commercial use by the viewer and may not be redistributed without explicit authorization from San Francisco Association of Realtors® MLS.
Presently MLSListings.com displays Active, Contingent, Pending, and Recently Sold listings. Recently Sold listings are properties which were sold within the last three years. After that period listings are no longer displayed in MLSListings.com. Pending listings are properties under contract and no longer available for sale. Contingent listings are properties where there is an accepted offer, and seller may be seeking back-up offers. Active listings are available for sale.
This listing information is up-to-date as of July 18, 2025. For the most current information, please contact Paul Andreini, (415) 902-8969
