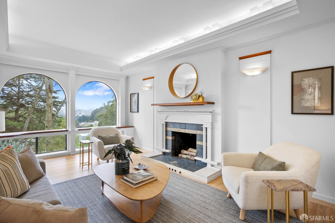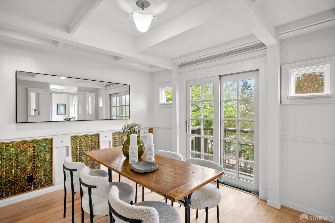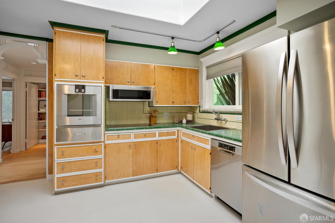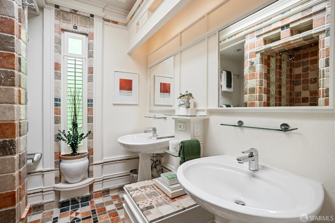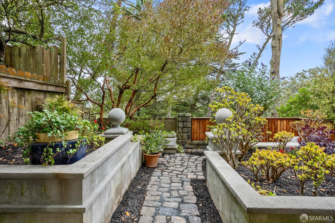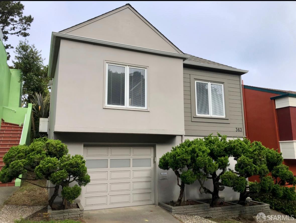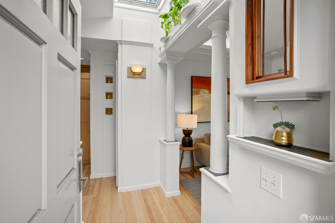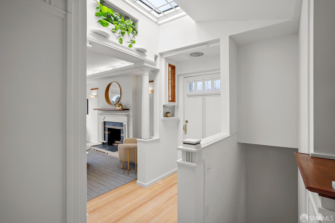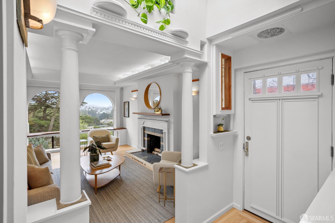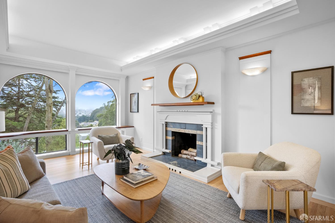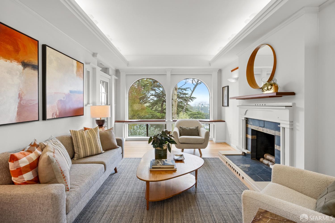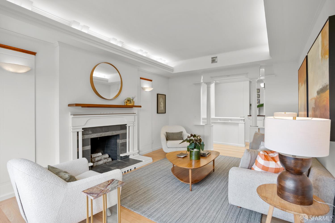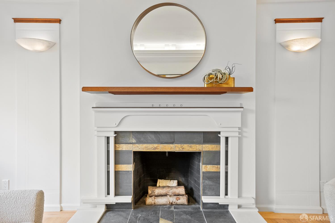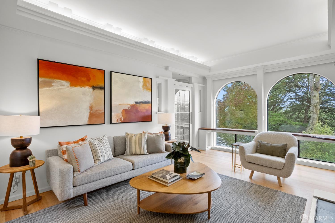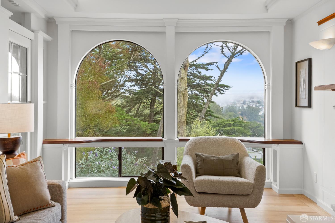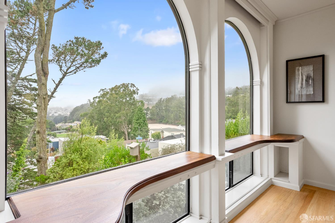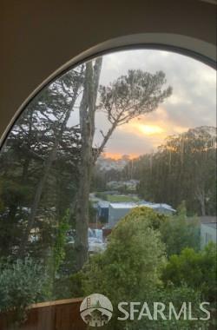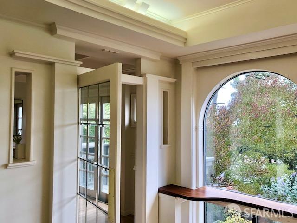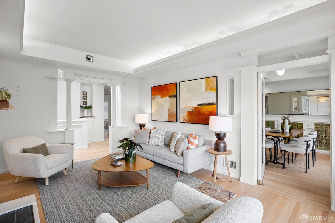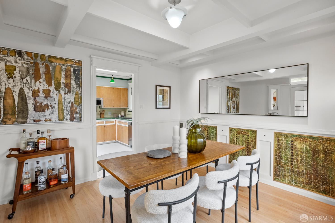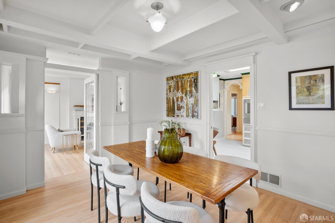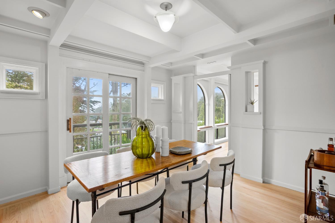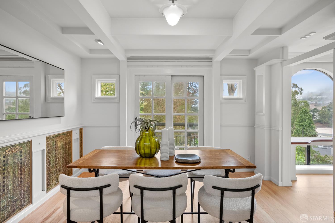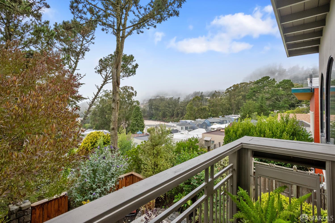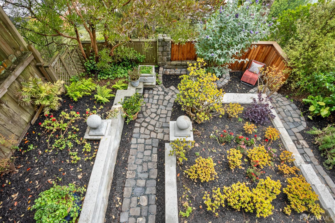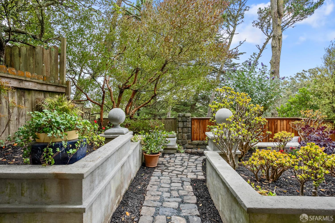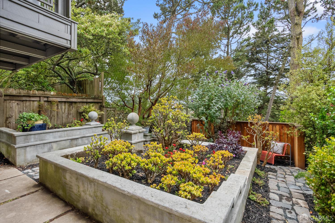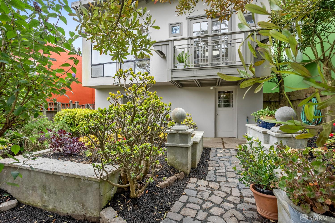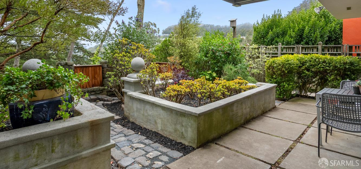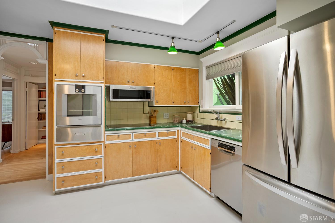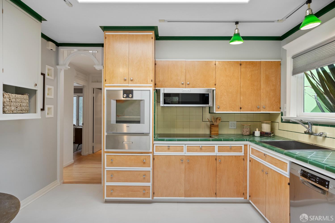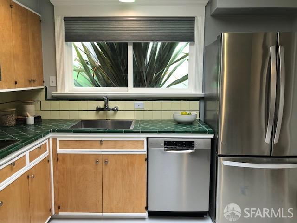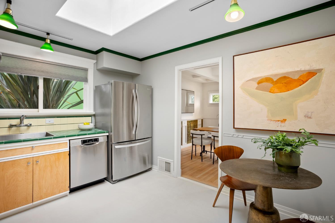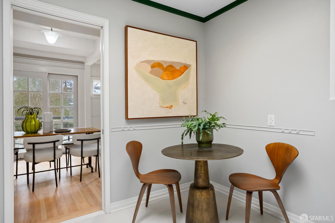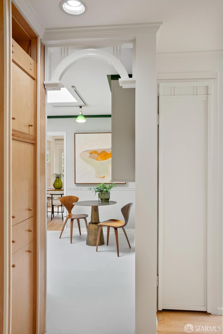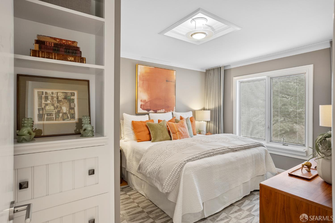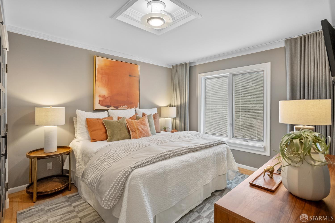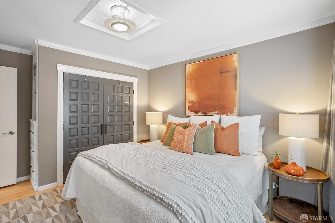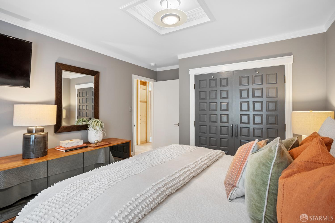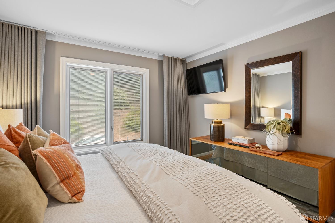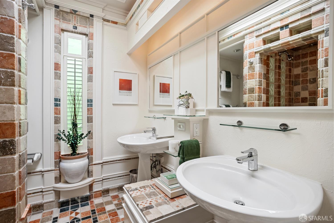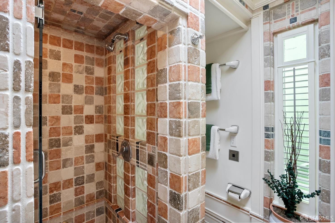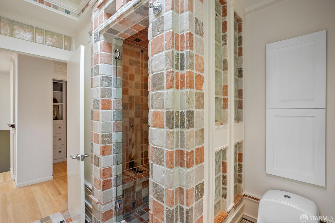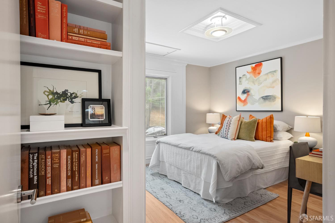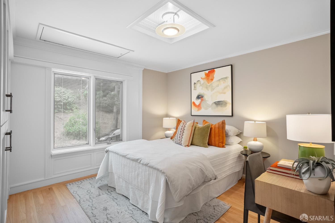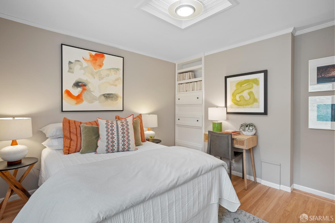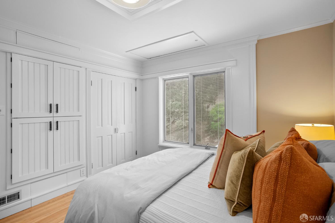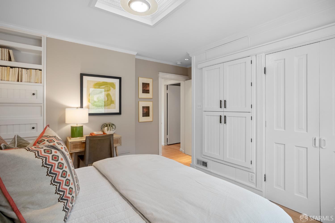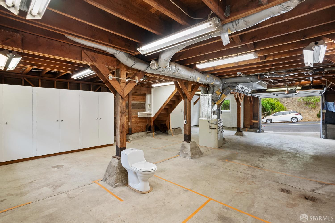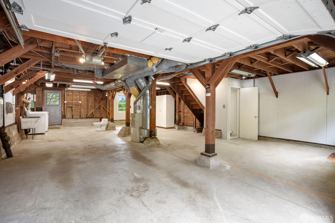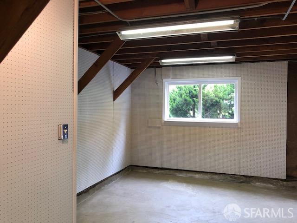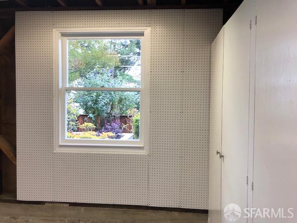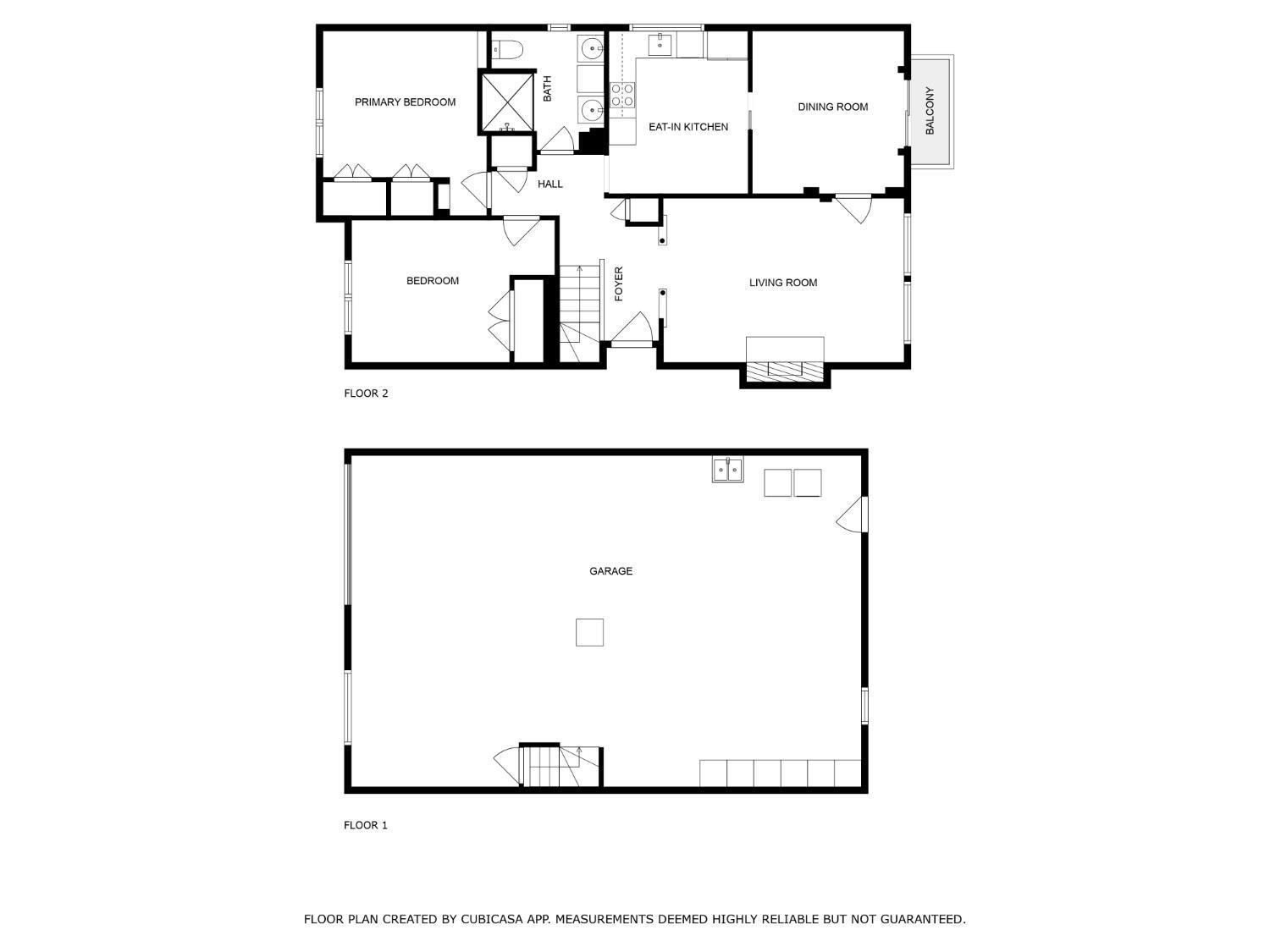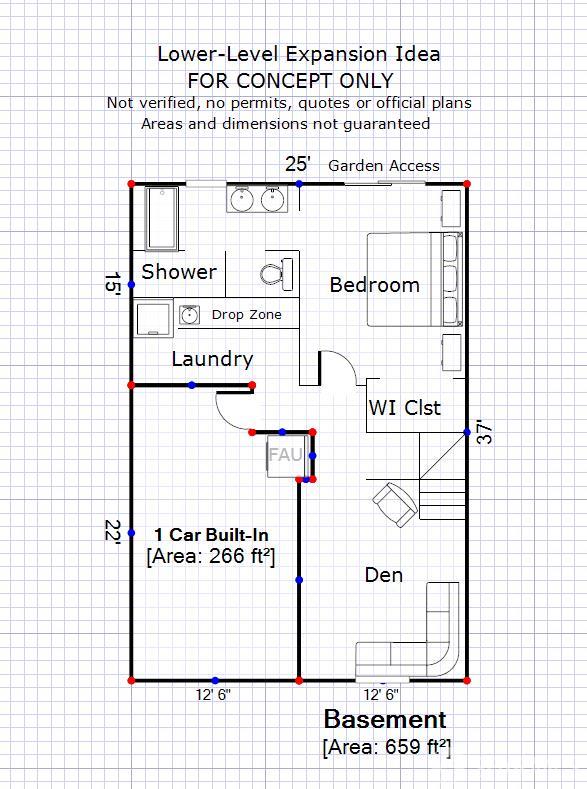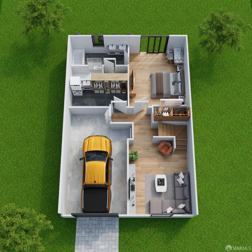363 Panorama Dr, San Francisco, CA 94131
$1,250,000 Mortgage Calculator Active Single Family Residence
Property Details
Upcoming Open Houses
About this Property
This lovingly-maintained, mid-century home offers beautifully crafted custom details with a large undeveloped garage level to explore expansion potential. Beautifully refinished hardwood floors greet you in the entry, which is drenched in sunlight from a skylight. There are raised ceilings in the living room and character details like arched windows, custom mahogany shelves, sconce lighting and a stone-clad fireplace. Pass through the leaded-glass door into the formal dining room with sliding french doors out to the balcony and enjoy the serene, landscaped rear garden below & green, park views. The kitchen boasts another skylight, Gaggenau oven, an induction cook-top, refrigerator, microwave & dishwasher. The original mid-century cabinetry and tile counters & backsplash are in beautiful condition. A remodeled bath features tumbled-marble tile, a steam shower, dual sinks and skylight. Two ample-sized bedrooms have custom-built storage in addition to generous closets. The undeveloped garage level is large, with good ceiling height, washer/dryer, a laundry sink, 1-car parking, generous windows & access to the landscaped rear garden. Cobblestone paths, reclaimed from the historic streets of San Francisco, surround the raised planter beds with mature landscaping and a fenced yard.
MLS Listing Information
MLS #
SF425056067
MLS Source
San Francisco Association of Realtors® MLS
Days on Site
6
Interior Features
Bathrooms
Double Sinks, Marble, Skylight, Steam Shower, Window
Kitchen
Breakfast Nook, Countertop - Tile, Other, Skylight(s)
Appliances
Cooktop - Electric, Dishwasher, Garbage Disposal, Microwave, Other, Oven - Built-In, Oven - Electric, Oven Range - Built-In, Oven Range - Electric, Refrigerator, Dryer, Washer
Dining Room
Formal Dining Room, Other
Fireplace
Living Room, Stone
Flooring
Carpet, Marble, Tile, Wood
Laundry
In Basement, Tub / Sink
Heating
Central Forced Air
Exterior Features
Foundation
Slab
Pool
Pool - No
Style
Other
Parking, School, and Other Information
Garage/Parking
Facing Front, Other, Parking - Independent, Garage: 0 Car(s)
Water
Public
HOA Fee
$18
HOA Fee Frequency
Annually
Complex Amenities
Other
Contact Information
Listing Agent
Kevin Reynolds
Vanguard Properties
License #: 01102621
Phone: (415) 510-8600
Co-Listing Agent
Christian Buckley
Vanguard Properties
License #: 01740601
Phone: (415) 305-4785
Unit Information
| # Buildings | # Leased Units | # Total Units |
|---|---|---|
| 0 | – | – |
Neighborhood: Around This Home
Neighborhood: Local Demographics
Market Trends Charts
Nearby Homes for Sale
363 Panorama Dr is a Single Family Residence in San Francisco, CA 94131. This 1,062 square foot property sits on a 3,630 Sq Ft Lot and features 2 bedrooms & 1 full bathrooms. It is currently priced at $1,250,000 and was built in 1956. This address can also be written as 363 Panorama Dr, San Francisco, CA 94131.
©2025 San Francisco Association of Realtors® MLS. All rights reserved. All data, including all measurements and calculations of area, is obtained from various sources and has not been, and will not be, verified by broker or MLS. All information should be independently reviewed and verified for accuracy. Properties may or may not be listed by the office/agent presenting the information. Information provided is for personal, non-commercial use by the viewer and may not be redistributed without explicit authorization from San Francisco Association of Realtors® MLS.
Presently MLSListings.com displays Active, Contingent, Pending, and Recently Sold listings. Recently Sold listings are properties which were sold within the last three years. After that period listings are no longer displayed in MLSListings.com. Pending listings are properties under contract and no longer available for sale. Contingent listings are properties where there is an accepted offer, and seller may be seeking back-up offers. Active listings are available for sale.
This listing information is up-to-date as of July 20, 2025. For the most current information, please contact Kevin Reynolds, (415) 510-8600
