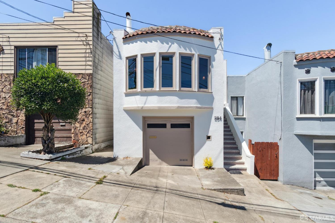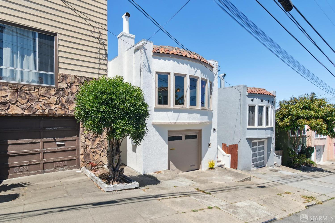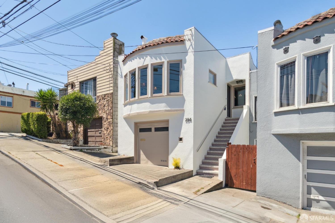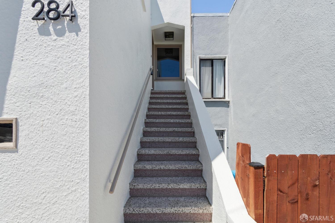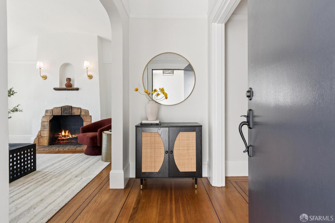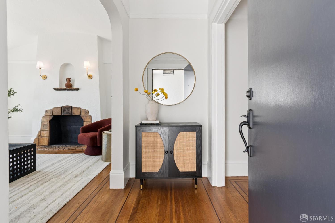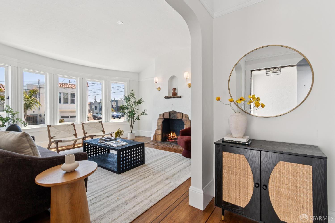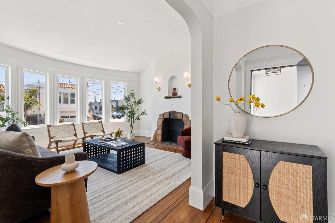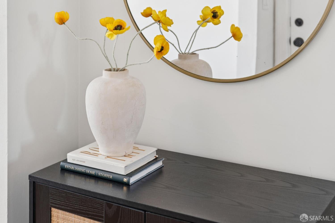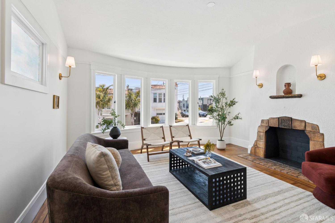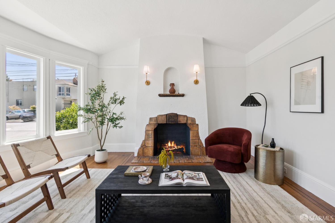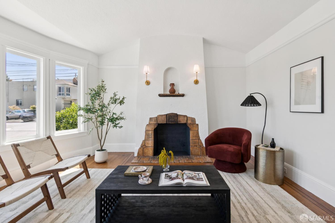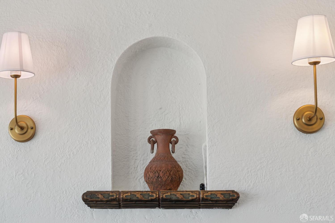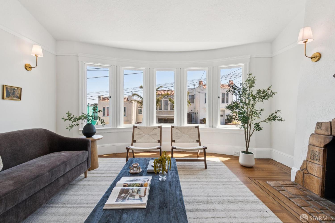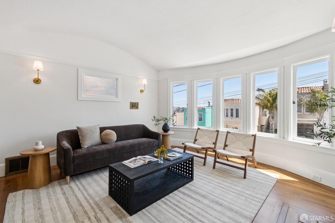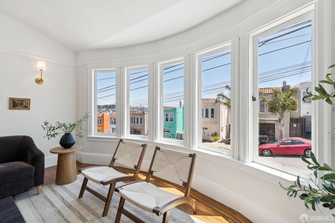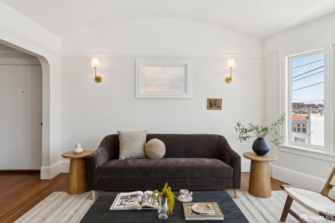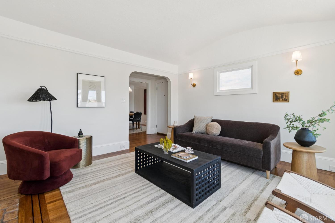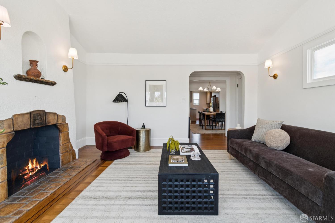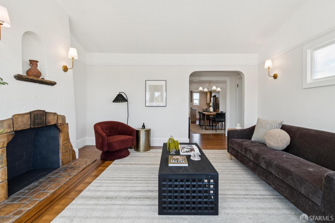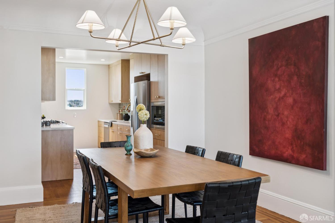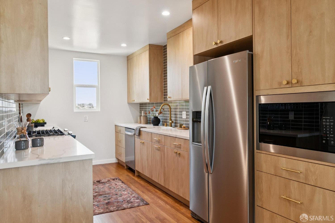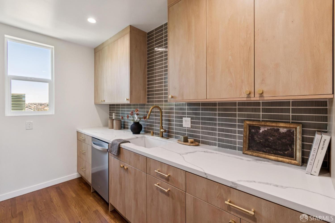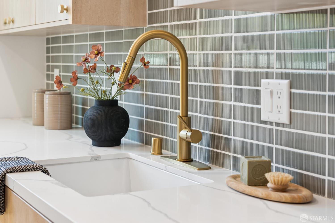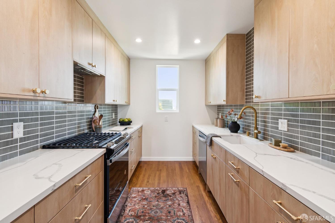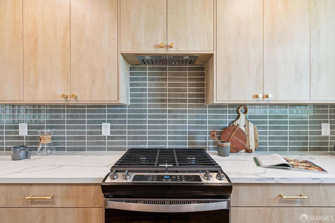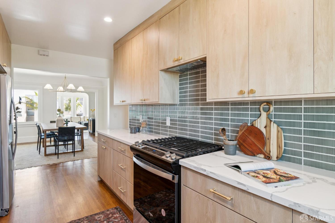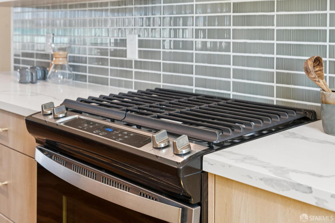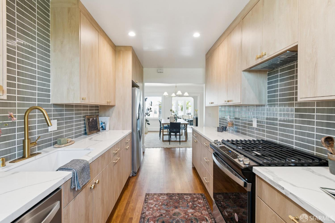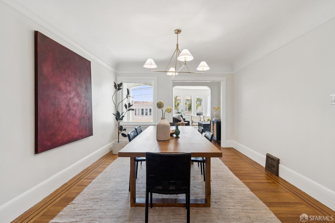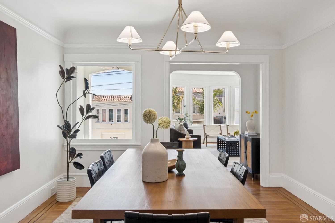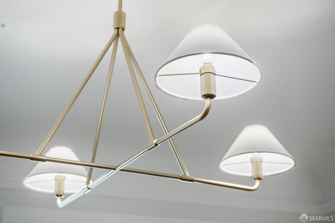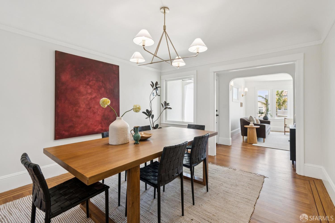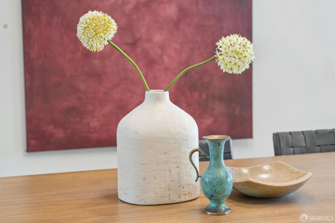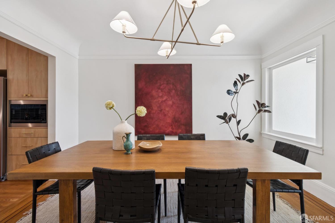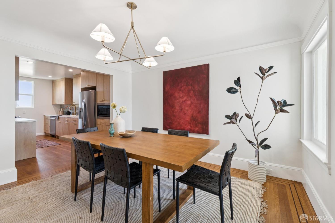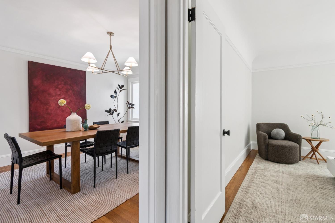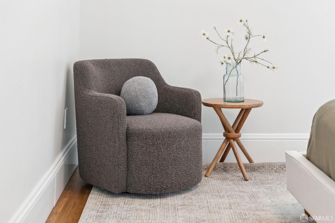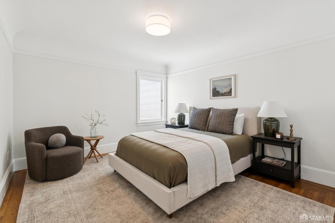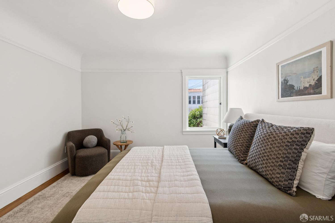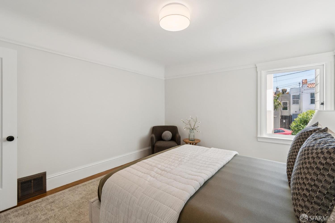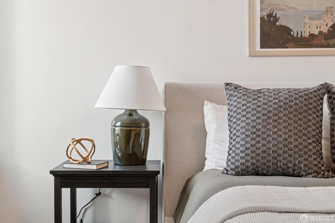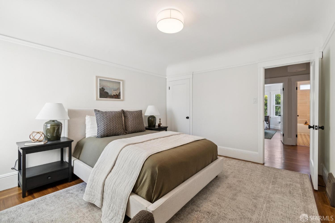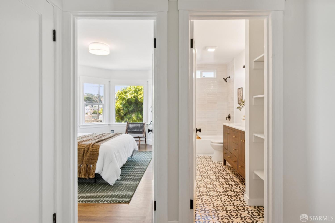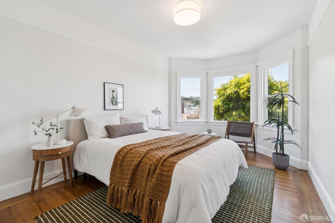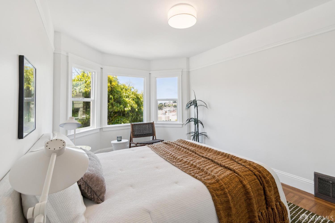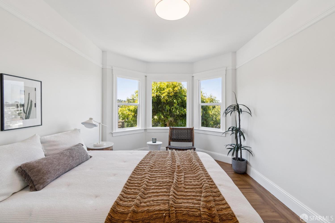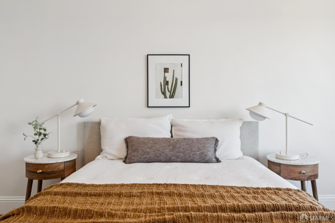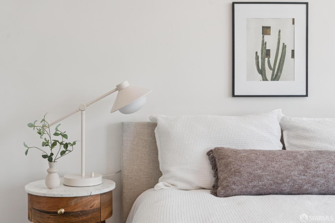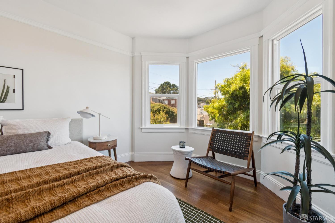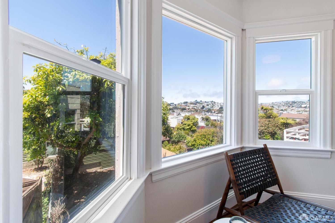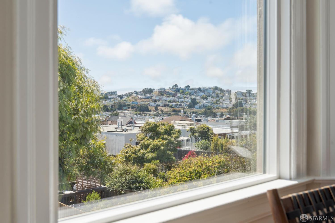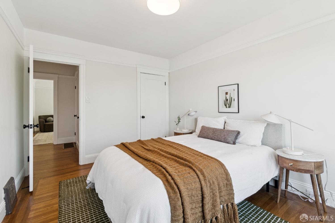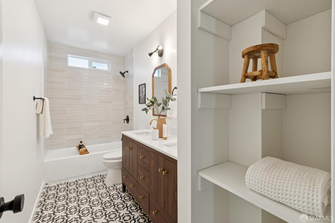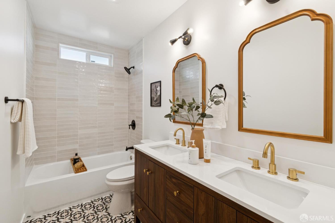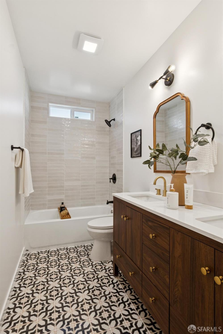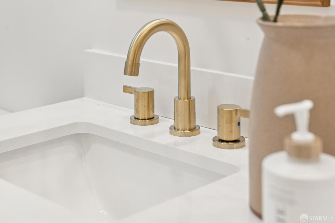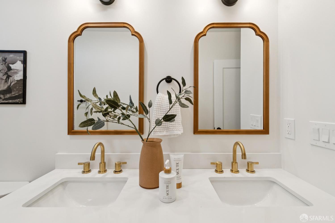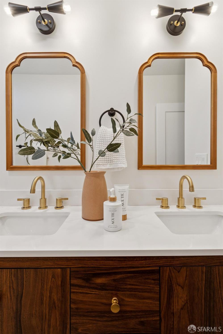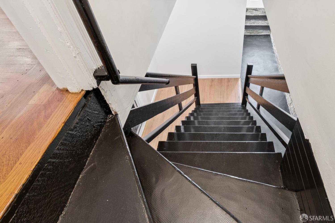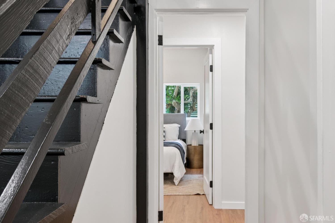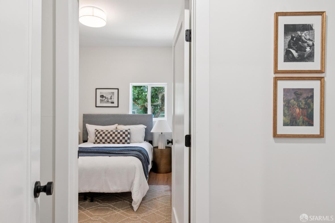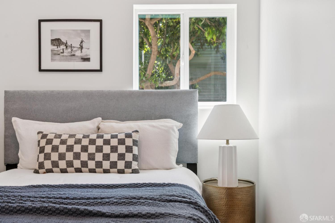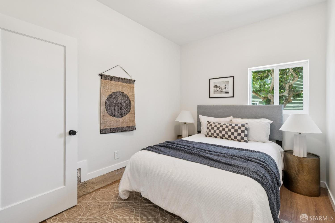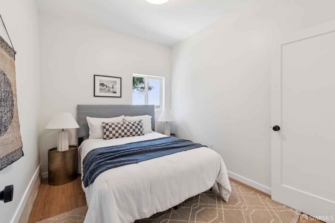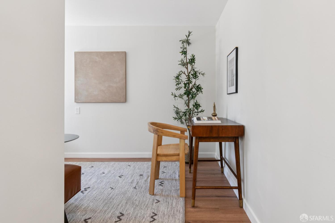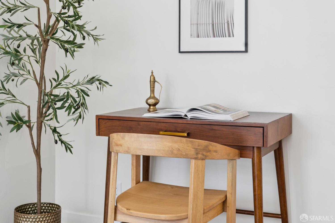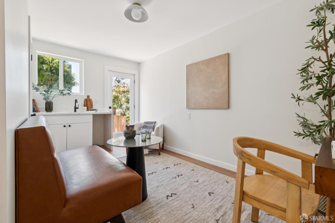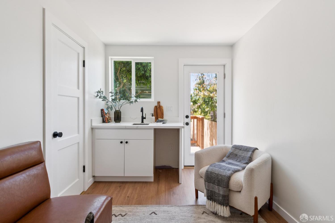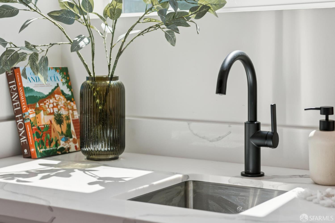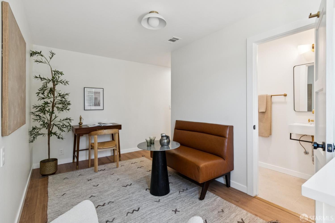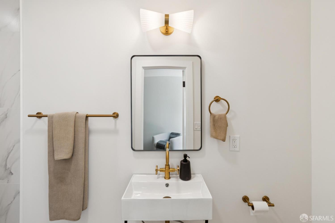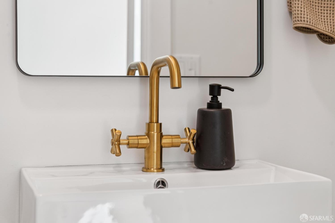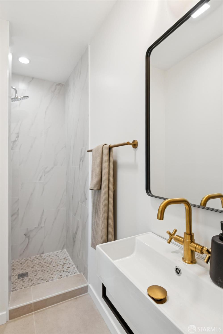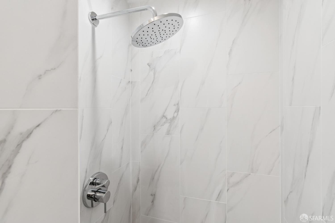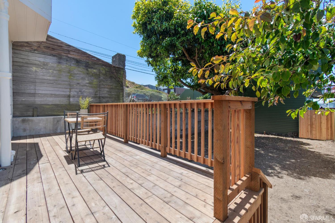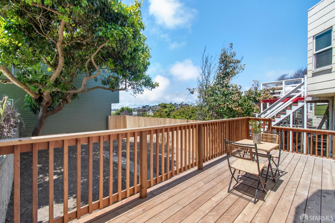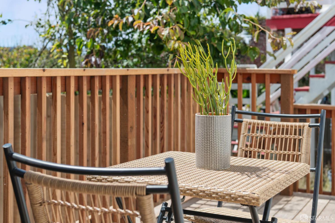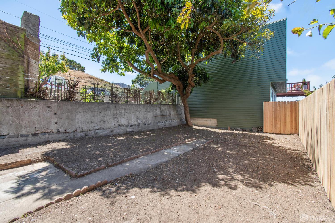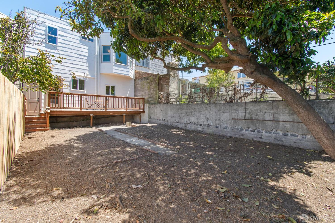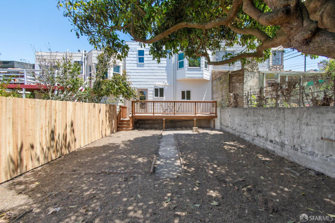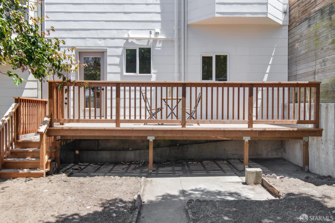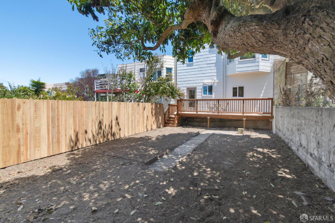284 Allison St, San Francisco, CA 94112
$1,198,000 Mortgage Calculator Active Single Family Residence
Property Details
About this Property
Come experience Crocker Amazon at its finest. This beautifully remodeled 3-bedroom, 2-bath home has been thoughtfully reimagined with modern flair while maintaining its classic charm. This 1920s Marina-style gem sits at the top of a quiet block, ready for you to make it your own. The main level features a sun-drenched, east-facing living room with a wood-burning fireplace the perfect place to relax. The living room flows seamlessly into the formal dining room and spacious kitchen beyond, creating an ideal layout for entertaining. The chef's kitchen has been fully updated and boasts generous counter space with elegant quartz countertops, new cabinetry on both sides, and new stainless steel appliances. A stylish tile backsplash ties it together with a modern touch. Also on this level are two spacious bedrooms and a remodeled full bath with double vanity and striking black-and-white tile flooring. Downstairs, discover an exquisite bonus area: a newly renovated in-law suite, perfect for guests or potential income. This level includes a roomy bedroom, three-quarter bath, and a comfortable family room that opens to the backyard. Out back is a large, sunny yard a blank canvas for your green thumb and a magnificent mature avocado tree providing both beauty and bounty.
MLS Listing Information
MLS #
SF425056368
MLS Source
San Francisco Association of Realtors® MLS
Days on Site
11
Interior Features
Bedrooms
Remodeled
Bathrooms
Double Sinks, Other, Shower(s) over Tub(s), Stone, Tile, Updated Bath(s), Window
Kitchen
Hookups - Gas, Other, Pantry Cabinet, Updated
Appliances
Dishwasher, Garbage Disposal, Ice Maker, Microwave, Other, Oven - Built-In, Oven - Gas, Oven Range - Built-In, Gas
Dining Room
Formal Dining Room, Other
Family Room
Deck Attached, Other
Fireplace
Living Room, Stone, Wood Burning
Flooring
Tile, Wood
Laundry
Hookups Only, In Garage
Cooling
None
Heating
Central Forced Air, Fireplace, Gas
Exterior Features
Foundation
Concrete Perimeter, Slab
Pool
Pool - No
Style
Marina
Parking, School, and Other Information
Garage/Parking
Access - Interior, Attached Garage, Enclosed, Facing Front, Other, Parking - Independent, Garage: 1 Car(s)
Sewer
Public Sewer
Unit Information
| # Buildings | # Leased Units | # Total Units |
|---|---|---|
| 0 | – | – |
Neighborhood: Around This Home
Neighborhood: Local Demographics
Market Trends Charts
Nearby Homes for Sale
284 Allison St is a Single Family Residence in San Francisco, CA 94112. This 1,424 square foot property sits on a 2,374 Sq Ft Lot and features 3 bedrooms & 2 full bathrooms. It is currently priced at $1,198,000 and was built in 1929. This address can also be written as 284 Allison St, San Francisco, CA 94112.
©2025 San Francisco Association of Realtors® MLS. All rights reserved. All data, including all measurements and calculations of area, is obtained from various sources and has not been, and will not be, verified by broker or MLS. All information should be independently reviewed and verified for accuracy. Properties may or may not be listed by the office/agent presenting the information. Information provided is for personal, non-commercial use by the viewer and may not be redistributed without explicit authorization from San Francisco Association of Realtors® MLS.
Presently MLSListings.com displays Active, Contingent, Pending, and Recently Sold listings. Recently Sold listings are properties which were sold within the last three years. After that period listings are no longer displayed in MLSListings.com. Pending listings are properties under contract and no longer available for sale. Contingent listings are properties where there is an accepted offer, and seller may be seeking back-up offers. Active listings are available for sale.
This listing information is up-to-date as of July 21, 2025. For the most current information, please contact Scott Rose, (415) 678-7883
